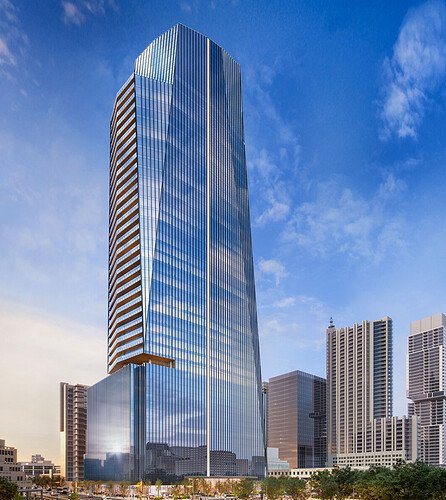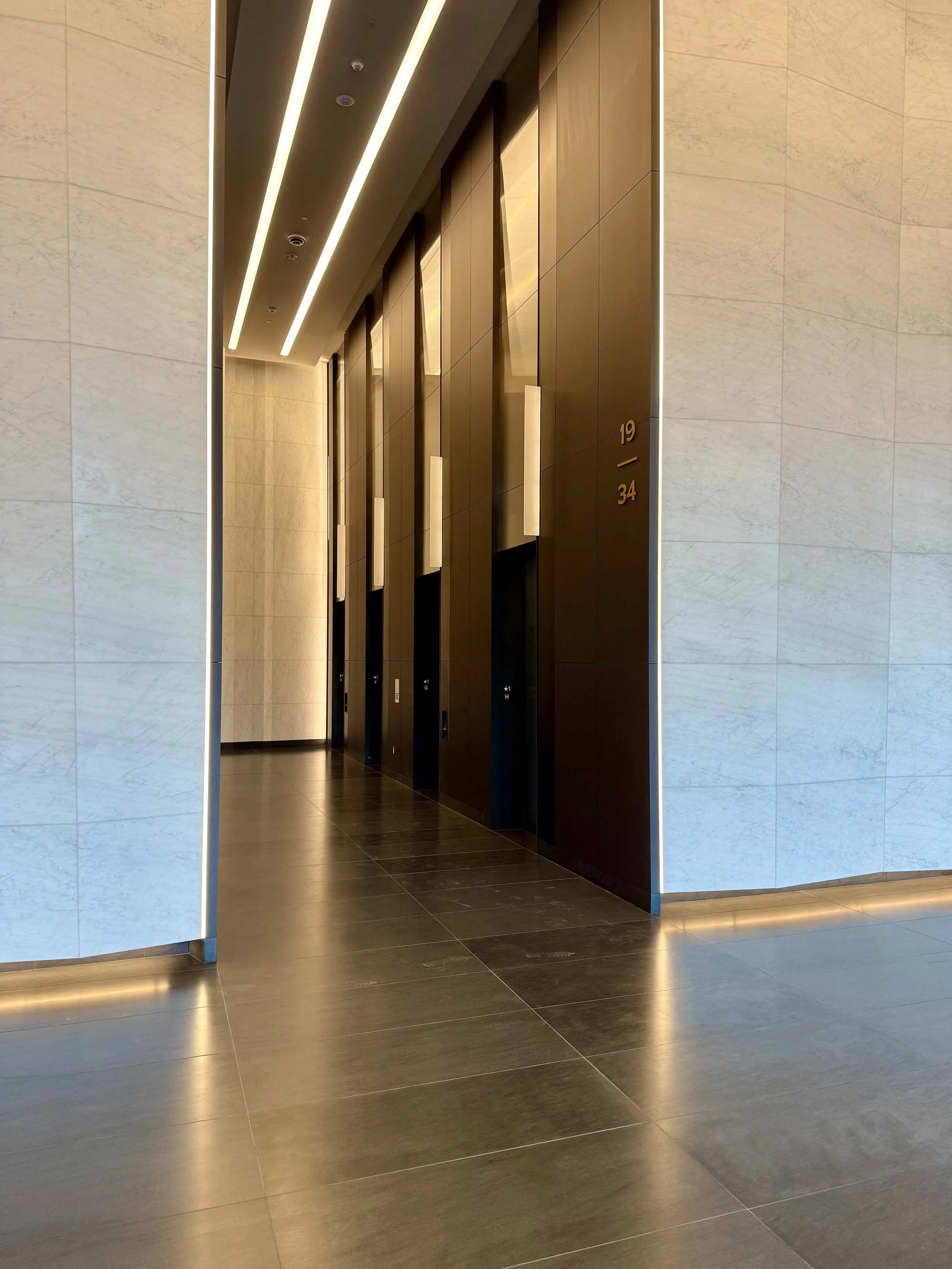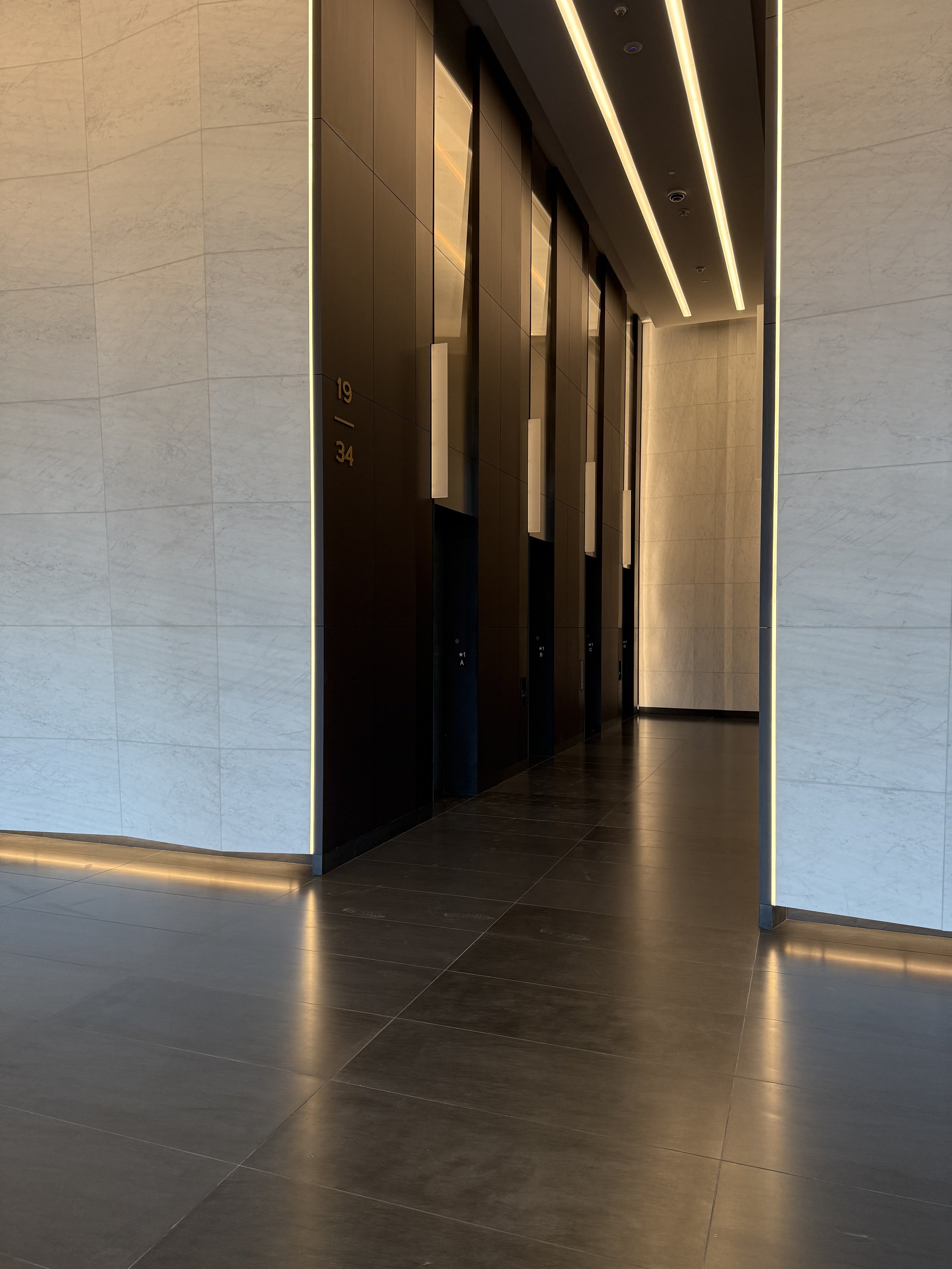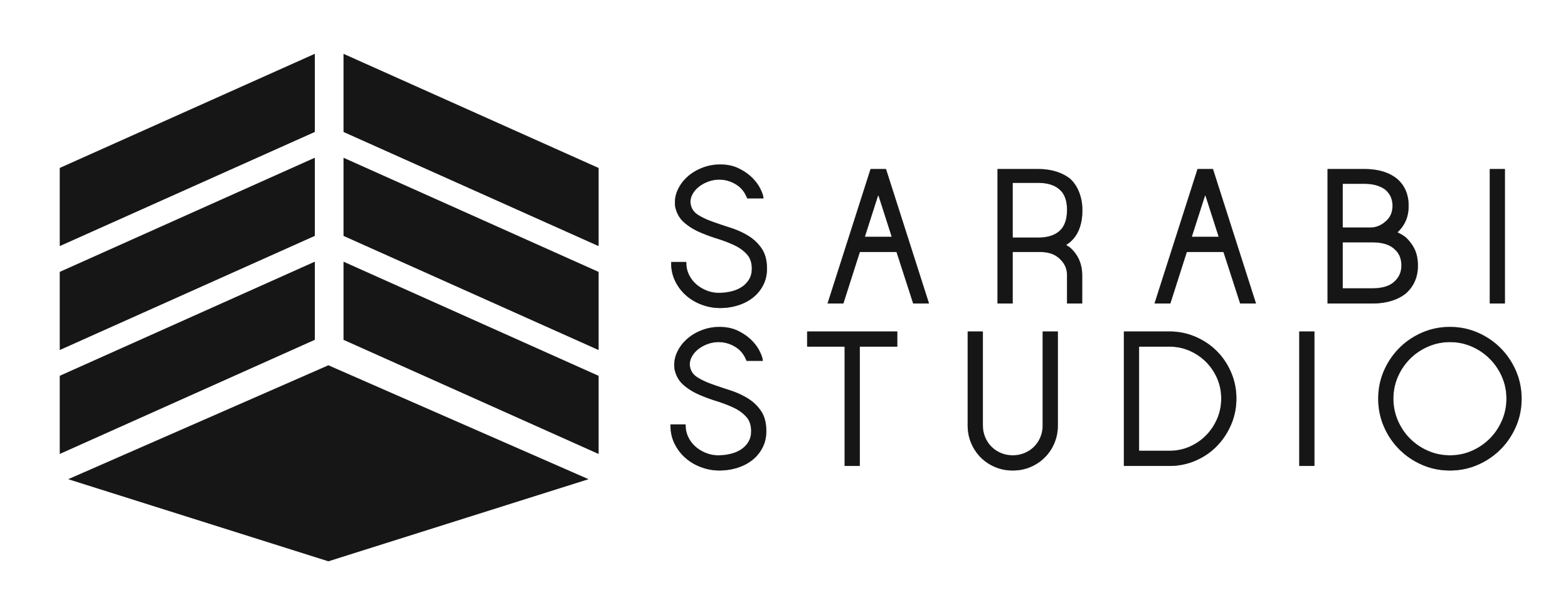Elevating Design: Sarabi Studio at The Republic Tower, Austin TX
Rising with distinction over Republic Square Park, The Republic Tower marks a new pinnacle of modern office space in downtown Austin. With sweeping views, massive monolithic glass panels, and refined architectural detailing, it’s already being recognized as one of the most sought-after Class A commercial spaces in the state — and it’s not hard to see why.
For a tower of this caliber, every detail matters — and that’s where Sarabi Studio came in.
The Scope: 22 Elevators, 1 Landmark Project
Selected for our ability to bridge architectural precision with artistic fabrication, Sarabi Studio was tasked with building out:
16 elevator portals across the mid- and high-rise office levels
A separate 6-door elevator bank for the parking garage
The project’s scope demanded more than just execution — it required a high level of coordination, material fluency, and an uncompromising attention to finish.
The Materials: A Study in Contrast and Craft
The elevator portals are more than functional—they’re architectural statements.
🔲 Blackened Steel Portals
Fabricated from 1/4” thick blackened steel, each surround provides a bold, sculptural frame for the elevators.
Custom patinas were developed to achieve a deep, rich finish that interacts dynamically with both natural and artificial light.
🟪 Stainless Steel Transoms
1/4” and thinner stainless steel panels crown the portals, offering a visual transition between the darker steel below and the lighter cladding above.
Precision fit and finish were critical, particularly given the tight tolerances of the elevator envelope and the height of the panels.
🟫 Floor-to-Ceiling Panels
A blend of blackened steel and Pure + FreeForm sheet goods clad the full vertical span of the walls flanking the elevator doors.
These custom-fabricated panels offer rich texture and tonal contrast, grounding the space in materiality while complementing the tower’s contemporary aesthetic.



Flanked by Stone, Finished with Detail
Beyond the elevator bays, the entire install is flanked by dramatic faceted white stone cladding — a design-forward gesture that lends lightness and movement to the core spaces.
The tower’s bespoke lobby entry features:
Custom lighting
Signature metal furniture
Integrated wood, metal and stone elements
All harmonized to reflect the ethos of The Republic: timeless, elevated, and unmistakably Austin.
A New Landmark for Austin
Opening to the public in mid-2025, The Republic is more than an office tower — it’s a civic gesture. Its location on the edge of Republic Square Park, along with its commanding form and refined finishes, makes it a beacon in Austin’s evolving skyline.
At Sarabi Studio, we’re proud to have played a part in bringing this landmark to life — helping shape the experience of the tower from the moment tenants and visitors step out of the elevator.
